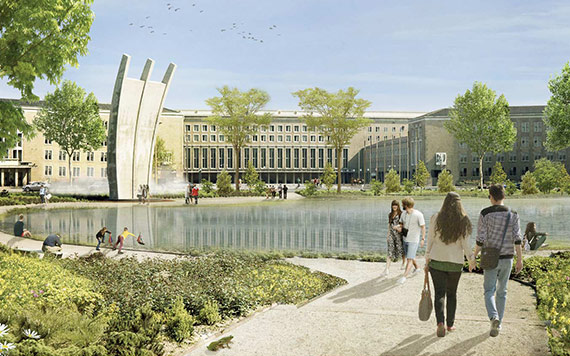
The overriding goal of the project is the development of Gwanghwamun square towards a future-proof, socially and ecologically sustainable central public space in Seoul with a design geared to the historical, social and functional signifiance of the square.
The proposed dual system composed of a functional tree grove framing an open central space is a reminiscence of the historic layout under the Joseon Dynasty. The outer frame integrates pedestrian and motorized mobility spaces under a green canopy. By providing oxygen, noise abatement and climatic regulation it acts as a green lung along the whole length of the square. The central space is an open stage which will be lled in a participatory process with the changing needs of its users. This creates a manifold and versatile space that strengthens the green connections in the city by connecting the free spaces around Gyeongbokgung with the redesigned Cheonggyecheon stream.
Appropriation and interaction. The redesign of Gwanghwamun square is deemed as an open appropriation process which will be initiated during the project’s implementation and help users and visitors to develop a personal relationship to the constructed space and a collective identity. The central free space provides the potential and exibility for developing the space together with the citizens in a bottom-up approach and participation process. The proposed design de nes a frame, the content will be the result of the open process.
A central urban space. Over the centuries a series of transformations shifted the role of Gwanghwamun square from a representative forecourt of Gyeongbokgung towards a mostly infrastructural arterial road. The project aims at restoring the representative character and at the same time making it accessible for everyday uses. The central space becomes an open square, which can be used both for of cial celebrations and informal activities. To be able to host a maximum of uses, it is mostly kept free and unconstrained and covered with a continuous natural stone pavement. The central void is anked on both sides by a green city jungle that creates a visual frame, integrates the infrastructure and acts as a climate- regulating machine. The green canopies act as an all-season sanctuary for the individual city dwellers and provide sporting and recreational activities.




