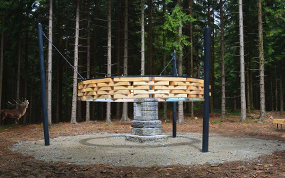
baukultur preis ilzer land 2017
In the course of the re-design of grafanau’s inner city, vacancy between the town and church square are getting a new look.
Situated in a unique landscape a university building with a parking deck and open accessible outdoor facilities are barrier free embedded in the hill. Parapet and parking deck merge into one. a viewing platform and wishing box as a result of a consultation process, refers to the surrounding landscape and is accessible for locals and tourists.
the technology campus grafenau is situated at the city hills of grafenau in a unique topography. a generous open space is created in-between the historical town and the church square on top of the parking deck built into the back of the mountain. the aim was to create an open space not only for the university but also for the public of grafenau and to fight against vacancy in town.
the open space is embedded in the hill and reaches out of the hillside like a viewing platform. while arranged trees at the northern slope provide shadow, the southern part of the place allows an open view into the bavarian woods.
wood covered stairs and an integrated fountain invite to rest and play under the trees.
the arrangement of trees refer to authentic tree species in the surrounding woods. the natural stone paving of the terracing with local granite connects the level of the square with the public crossroad lying above. the flat part of the water-bound square has an integrated boule track, the remaining square though intends to be open for any kind of university event. the place itself is flanked by concrete edges and serves as a platform for a great view.
different levels of the parking deck are compensated by a wooden parapet that merges into a wooden curtain for the parking deck. the irregularity of the surface of the wooden slats due to the weather condition of the bavarian woods shows a dynamic process to the pedestrians.
as a further tool for urban development an accessible wooden box is situated on the site. this architectural element and wishing box is part of a consultation process and is supposed to be a multifunctional attraction. next to a range of seats, this architectural accent is providing infrastructural connections but also a simple bar for university open air festivities. a spiral staircase leads up to the viewing platform where the characteristic landscape of grafenau and the national park of the bavarian woods can be admired. an information panel provides tourists and local people with useful information about the area. the wishing box serves not only as a shelter but mainly as a communication platform in a dialog with the inhabitants to collect further ideas for the development of the city.
client: Town of Grafenau
size: 0,42 ha
costs: 0,65 m euros
project stages: Lph 1-8 Hoai incl. participation
cooperation: auböck/kárász, wien; dr. bauer, apa, grafenau; biebl, salzweg
award: award for building culture 2017 Ilzer Land
publication: anual calender oberste Baubehörde 2017, G+L multicodierte Räume,05/ 2020 callwey verlag
photo credits: yuji oshima
related projects:



